Introduction
Struggling to make your small bathroom feel bigger and more functional? You’re not alone. Thousands search daily for innovative and stylish small bathroom ideas that work in tight spaces.
Especially when it comes to small bathroom ideas with shower or ways to fit both a bath and shower.
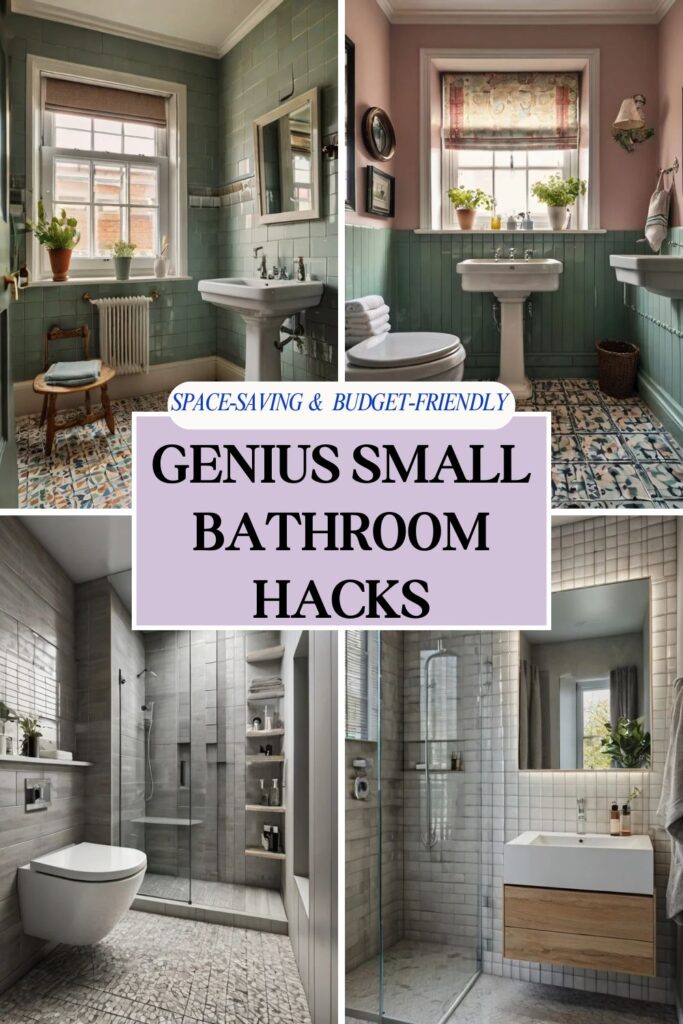
Whether you’re in a cozy flat in the UK or remodeling a guest bath, this guide shares space-saving, budget-friendly tips to transform your bathroom without a complete renovation.
We’ll explore top small bathroom ideas in the UK, covering different layouts such as walk-in showers or bathtub combos, and offer stylish decor tips.
These ideas are perfect if you’re looking for functionality, beauty, and a more relaxing bathroom experience—no matter your square footage.
Table of Contents
1. Small Bathroom Design Basics: Start with Layout
Begin by assessing your space. An innovative layout is the foundation of every great small bathroom.
- Wall-hung toilets and corner sinks save valuable space.
- Keep doors swinging outwards or install sliding barn doors.
- Select floating vanities to maximize floor space.
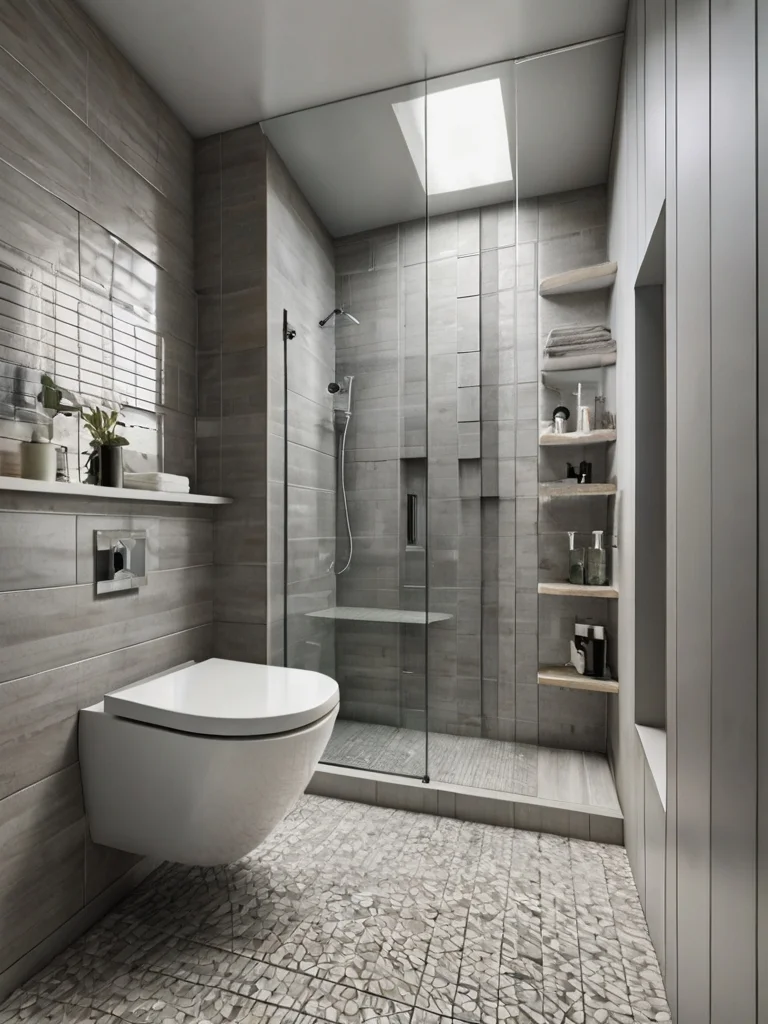
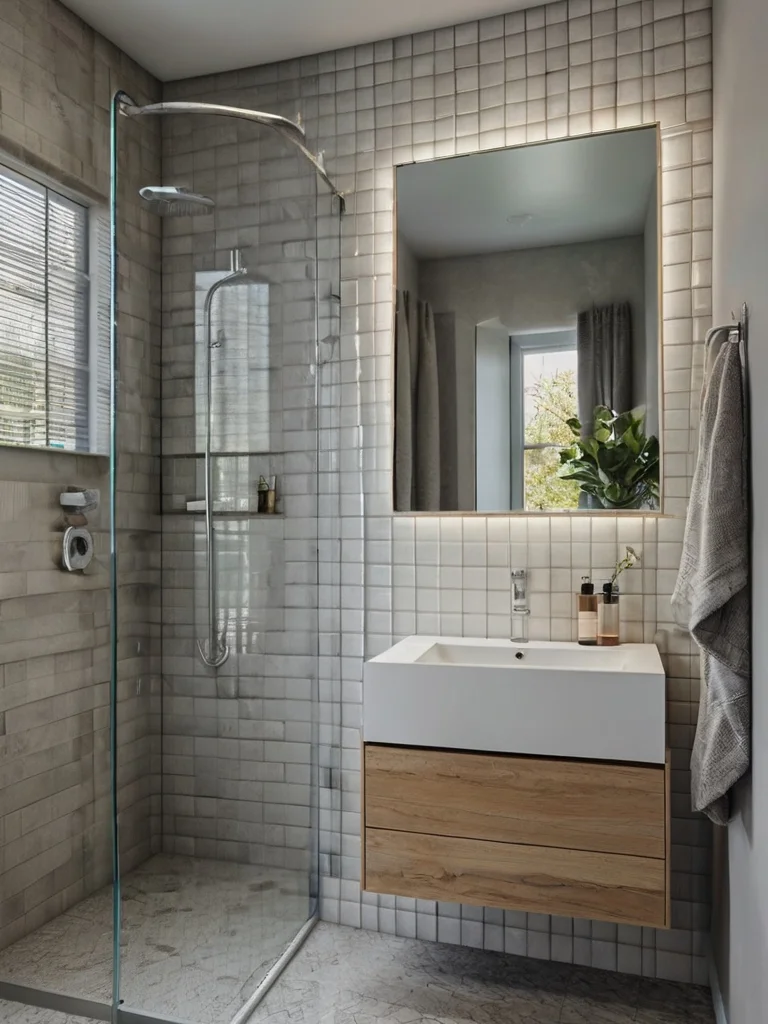
2. Small Bathroom Ideas with Shower: Sleek & Space-Saving
Showers are often better than tubs in small bathrooms. Here are the top ideas:
Walk-In Showers for a Roomier Look
Glass walk-in showers make your bathroom feel bigger. Add a rainfall showerhead for luxury without needing extra space.
Corner Showers or Neo-Angle Showers
Install a corner shower with glass walls or a sliding door. This frees up more room for a vanity or storage.
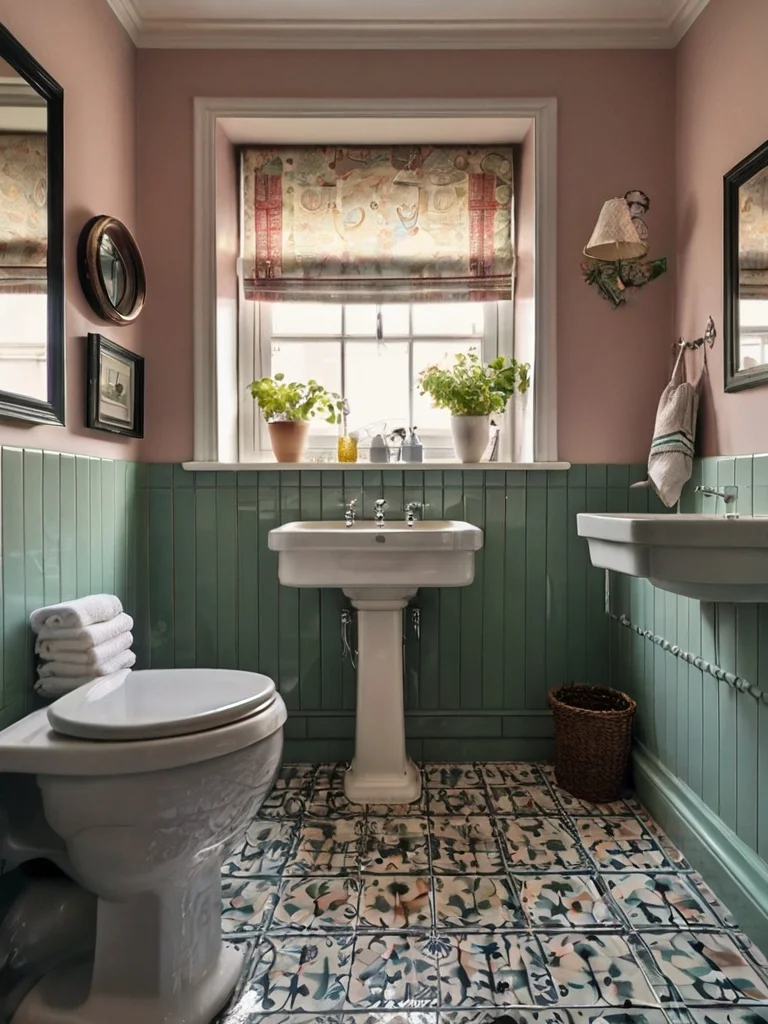
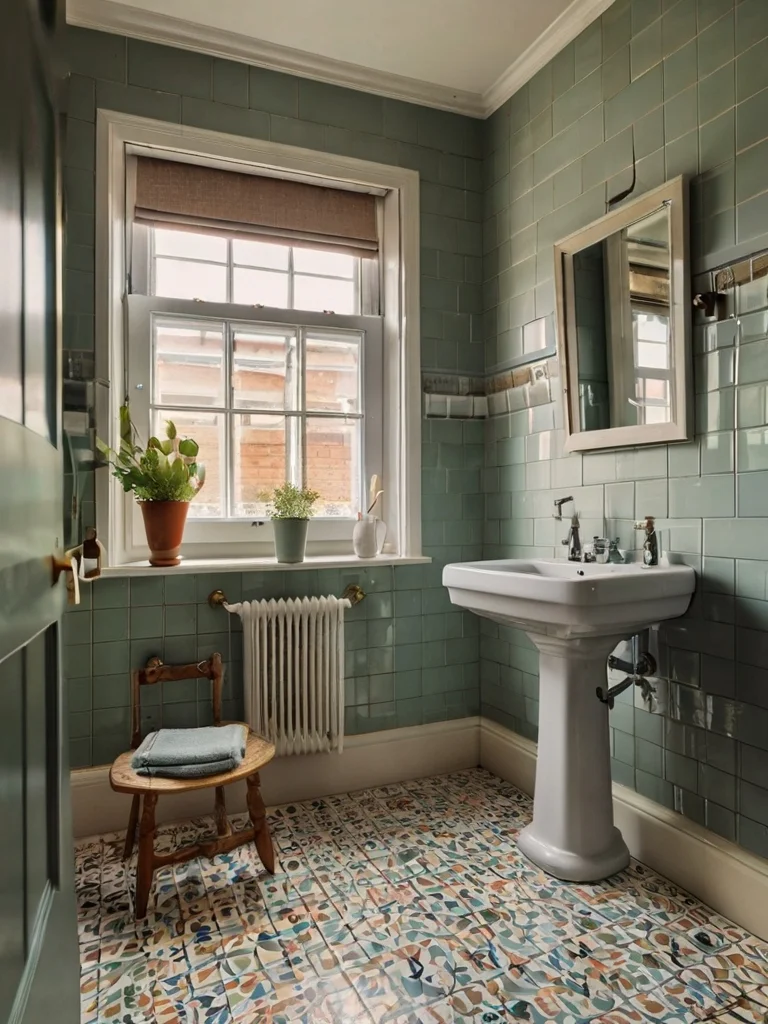
3. Small Bathroom Ideas with Bath and Shower
Can’t decide between a tub and a shower? You don’t have to.
- Shower-over-bath setups save space while offering both shower and bath functions.
- Use transparent shower screens or curved rods to prevent the space from feeling cramped.
- Opt for a deep, narrow tub to fit tight layouts.
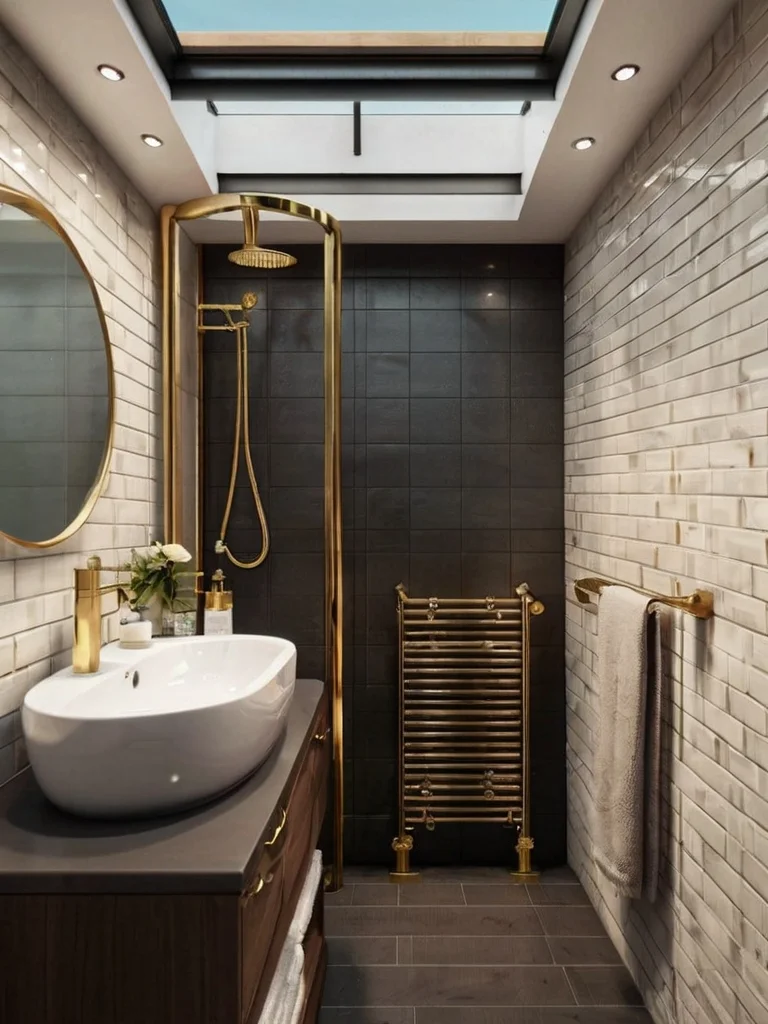
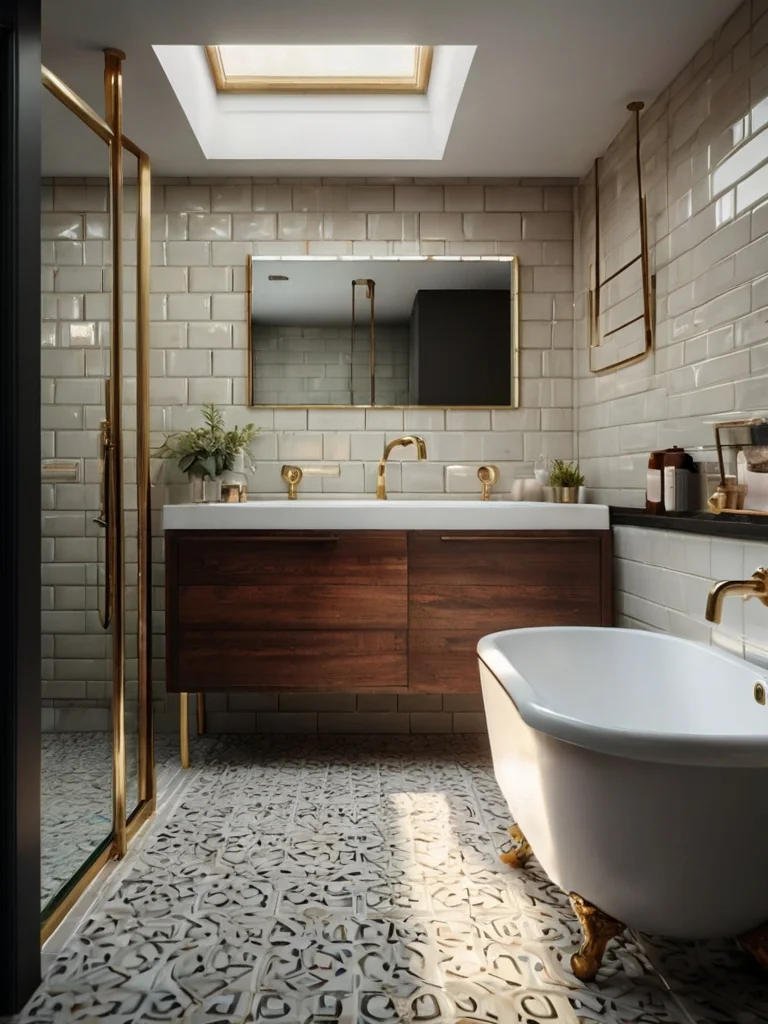
4. Small Bathroom Ideas with Bath and Separate Shower
If your room allows, create a spa-like experience with a separate tub and walk-in shower:
- Place a freestanding tub under a window.
- Position the shower in a corner with a glass enclosure.
- Use waterproof wall panels to define zones.
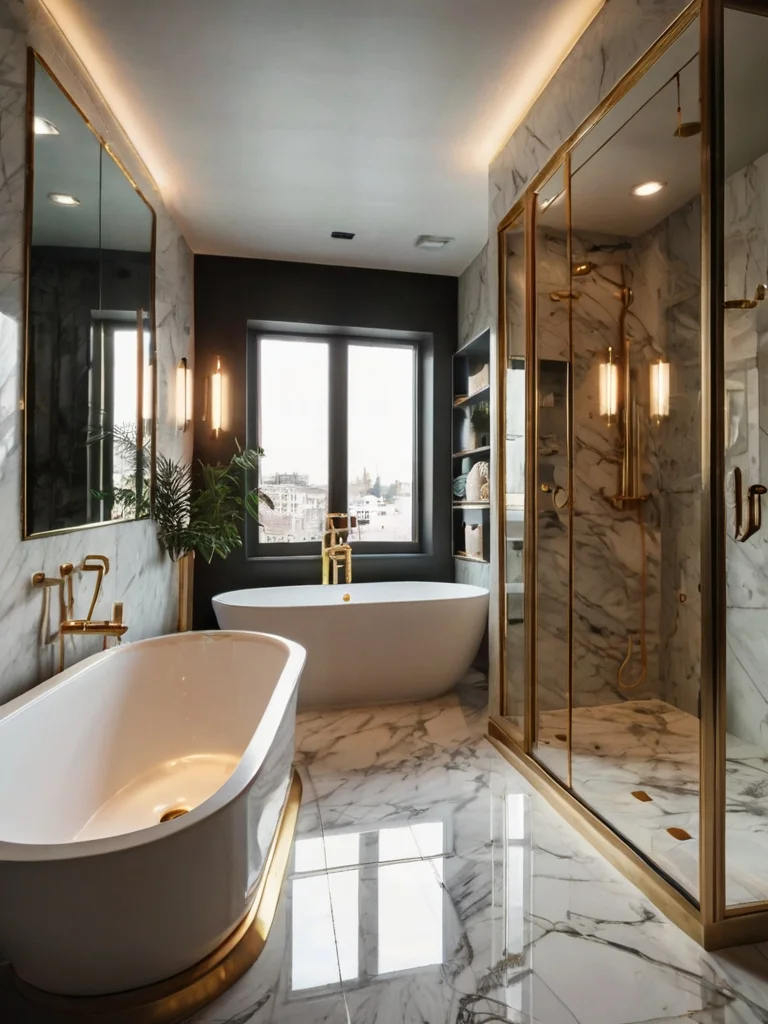
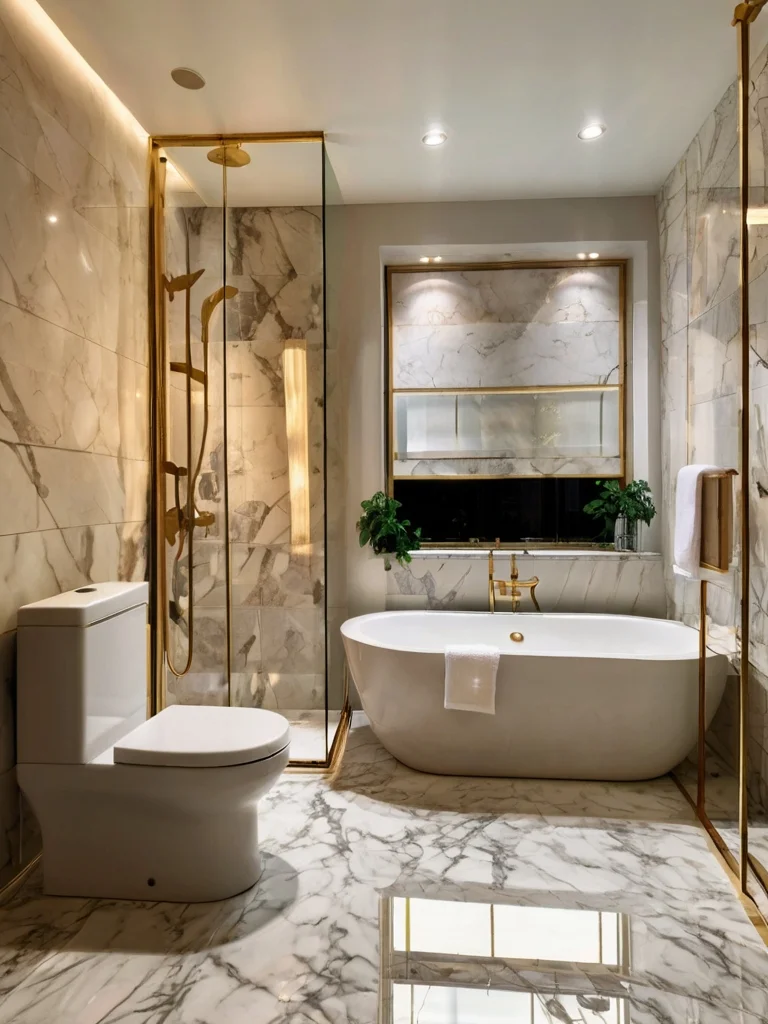
5. Small Bathroom Ideas UK: Smart Choices for British Homes
British bathrooms are often compact, especially in older homes. Try these UK-specific solutions:
- Install vertical towel radiators.
- Choose slimline basins and toilets.
- Utilize natural light by keeping window coverings to a minimum.
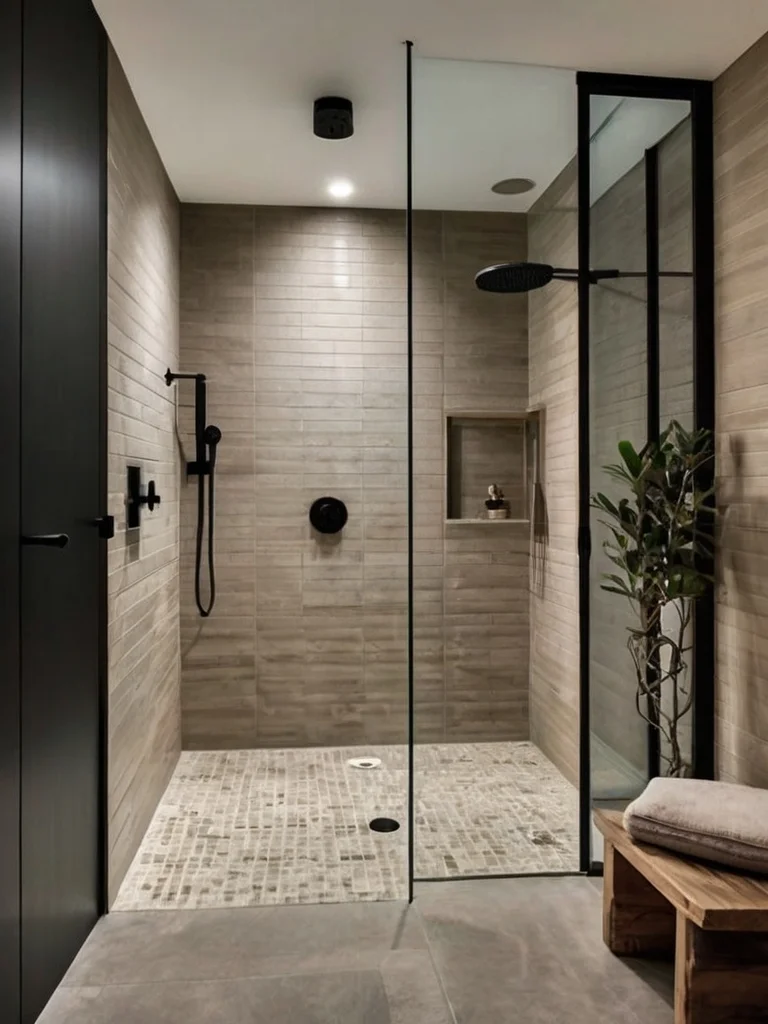
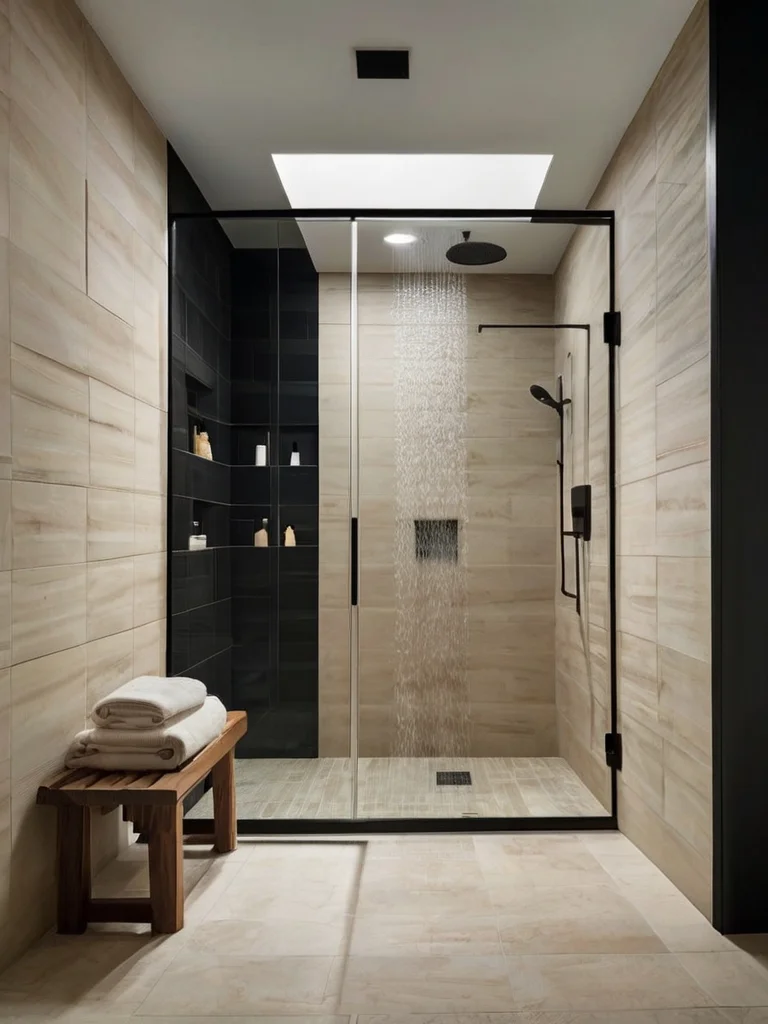
6. Use Vertical Space for Storage
Utilize every inch—especially above and behind fixtures.
- Add open shelves over the toilet.
- Use tall, slim cabinets for towels and toiletries.
- Install baskets or hanging organizers on doors.
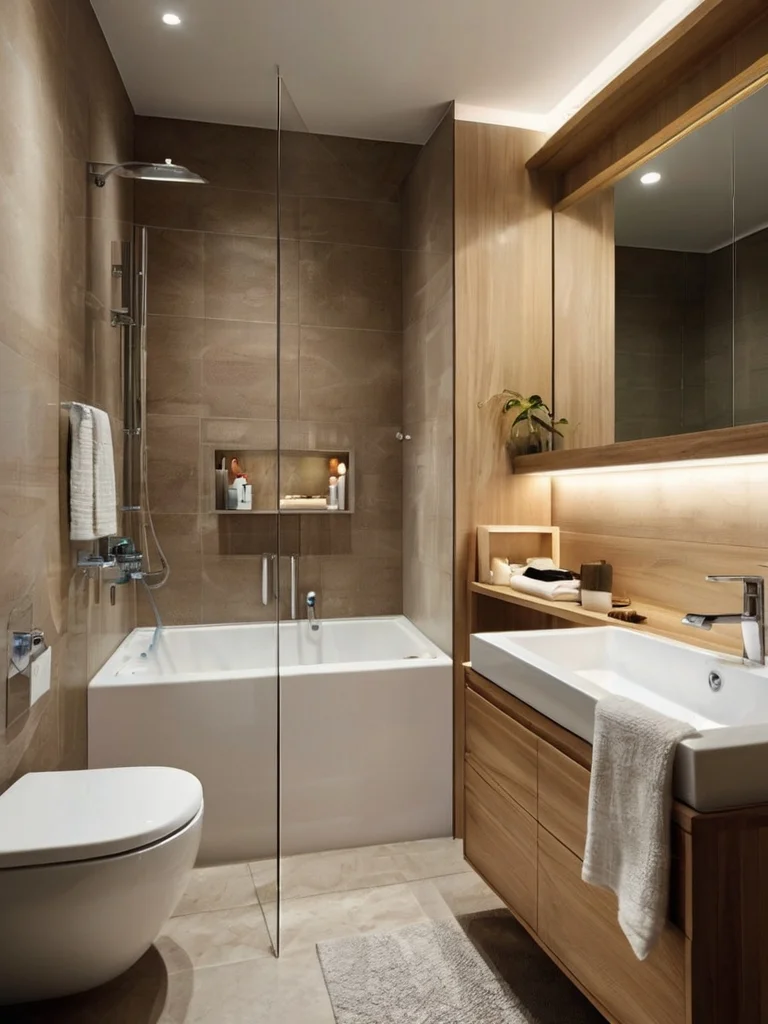
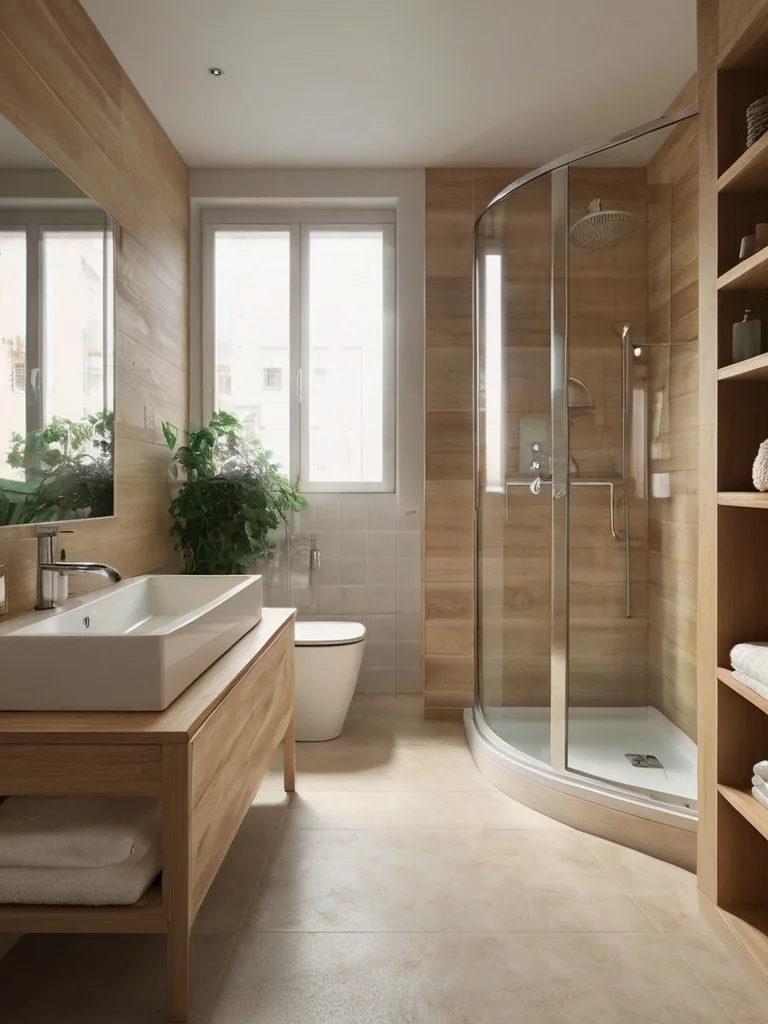
7. Options for Multifunctional Furniture
Choose furniture that serves more than one purpose:
- Vanities with drawers
- Medicine cabinets with mirrors
- Ladders used as towel racks
Bonus: Utilize under-sink organizers and stackable bins to minimize clutter.
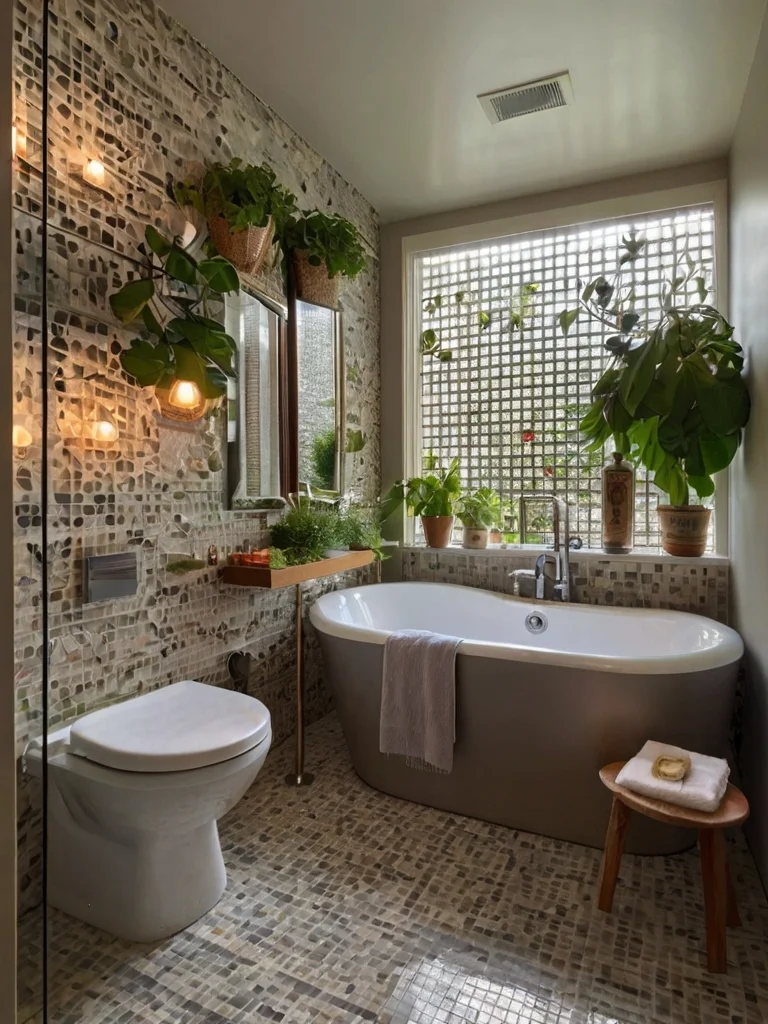
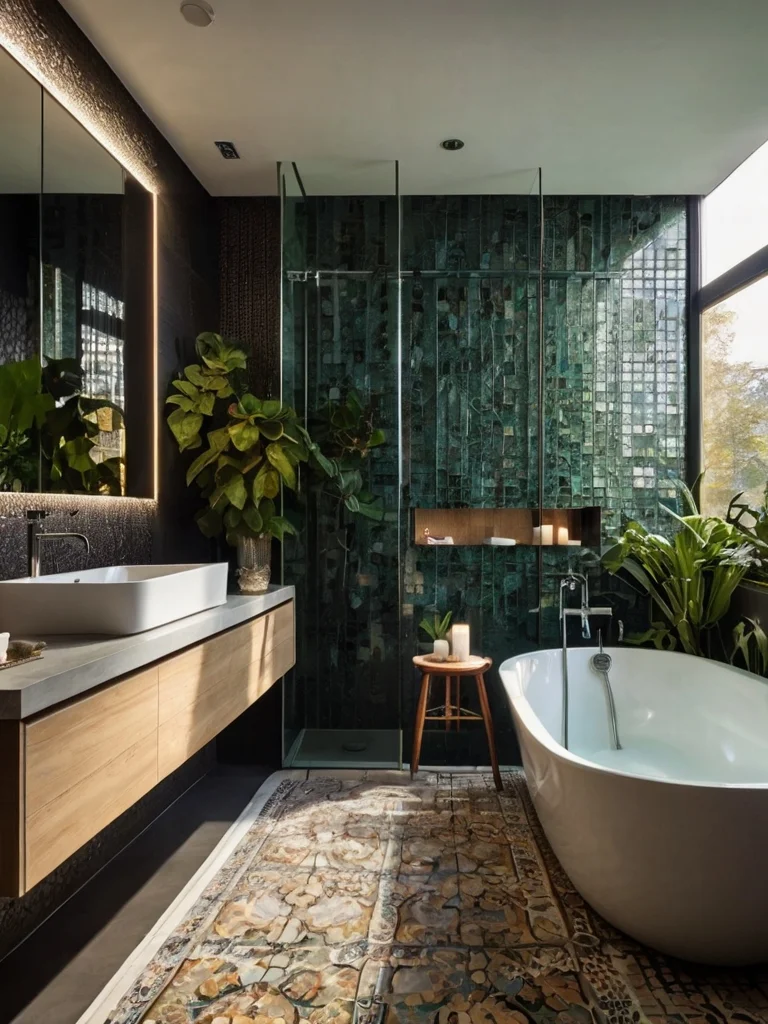
8. Use Light Colors and Reflective Surfaces
To create a brighter feel:
- Choose soft colours like white, beige, or pastel blue.
- Use large mirrors to reflect light and make the room feel larger.
- Add glossy tiles or glass finishes.
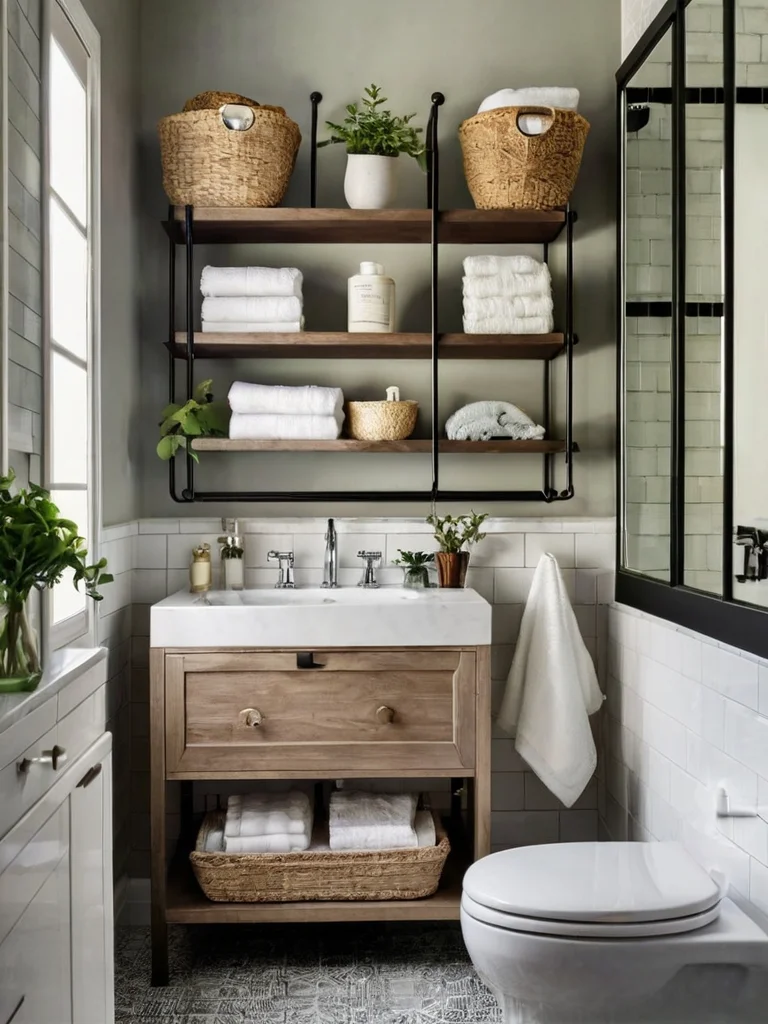
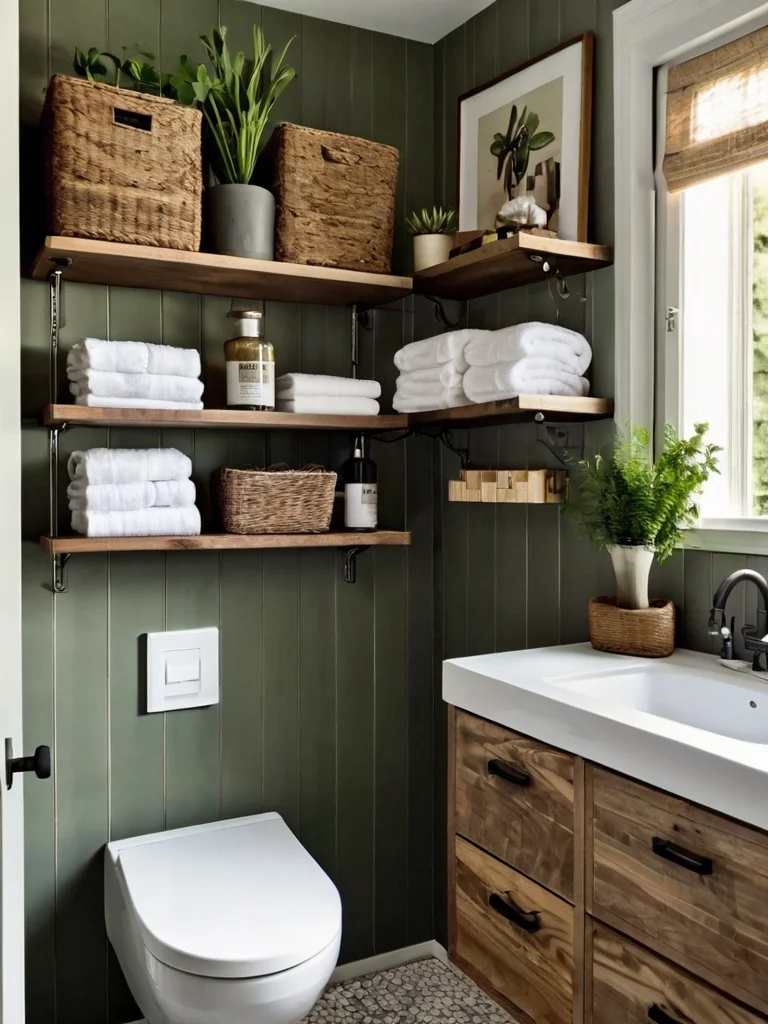
9. Budget-Friendly Small Bathroom Ideas
You don’t need a complete remodel to make a significant change.
- Peel-and-stick wallpaper or vinyl tiles can refresh walls or floors.
- Change old fixtures or handles for a modern look.
- Upgrade your mirror or lighting with affordable swaps.
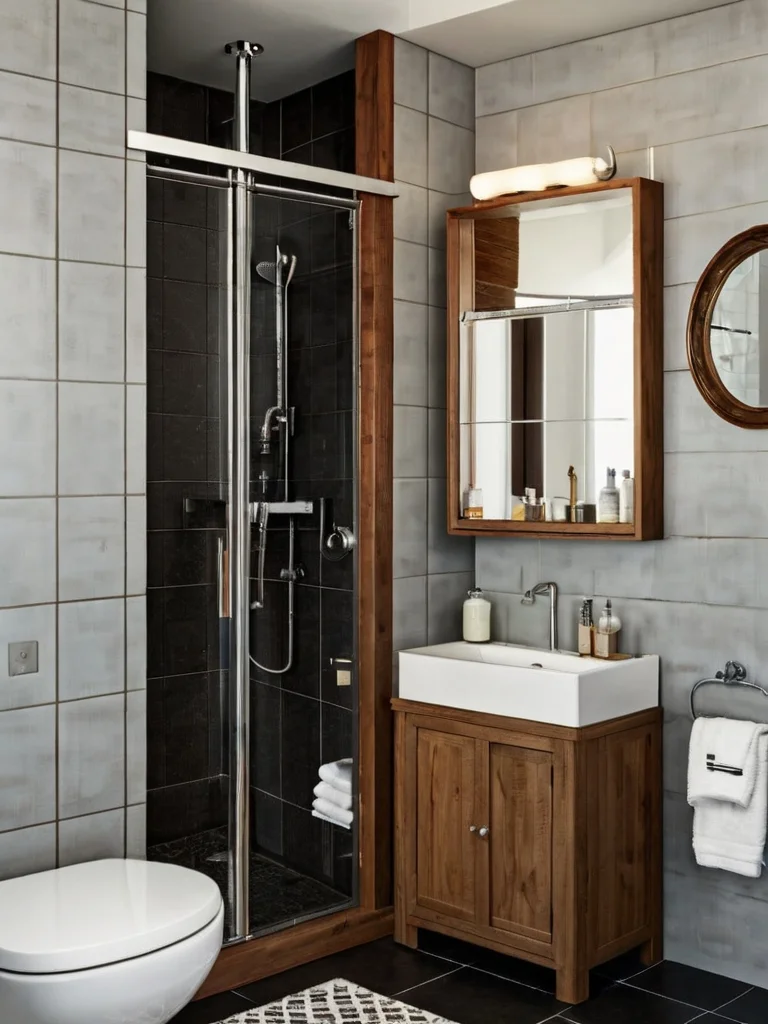
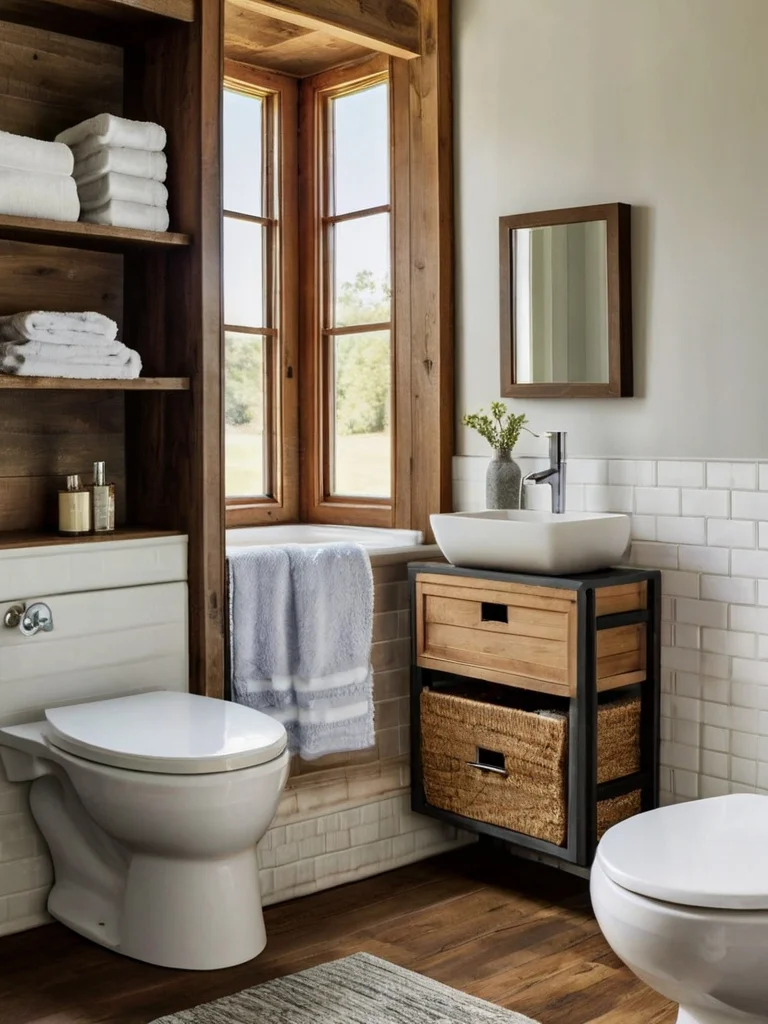
10. Decor Ideas for Small Bathrooms
Style matters—even in tiny rooms.
- Add floating shelves for candles, plants, or rolled towels.
- Use framed art or mirrors as focal points.
- Try bold tile patterns for a statement wall.
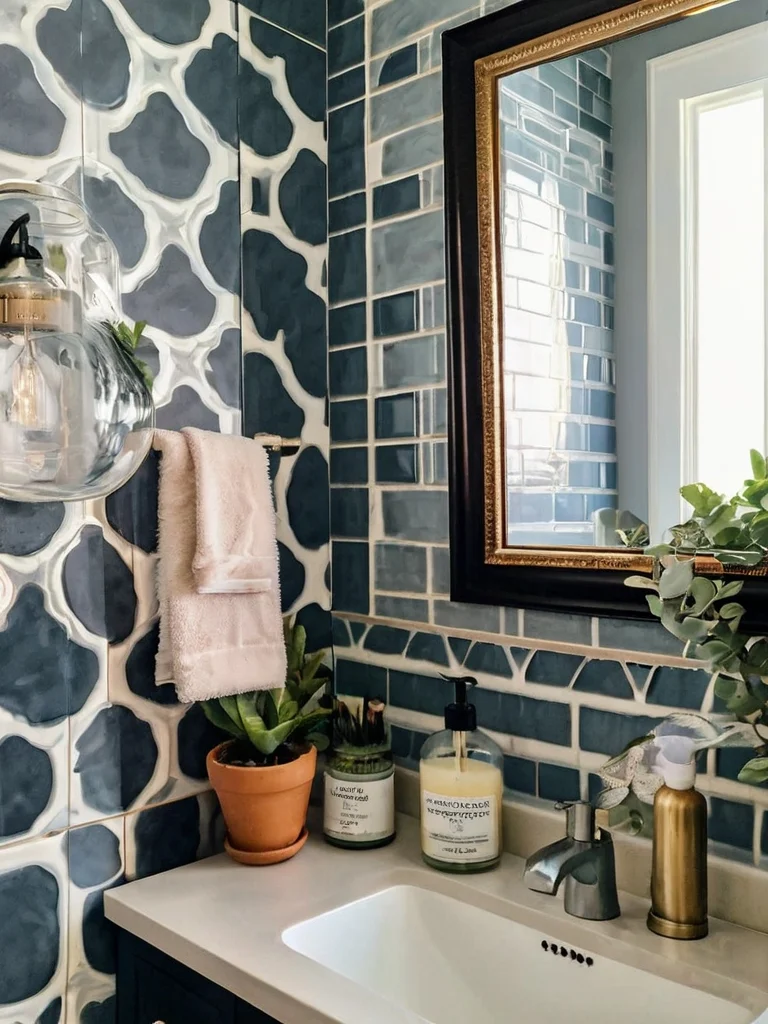
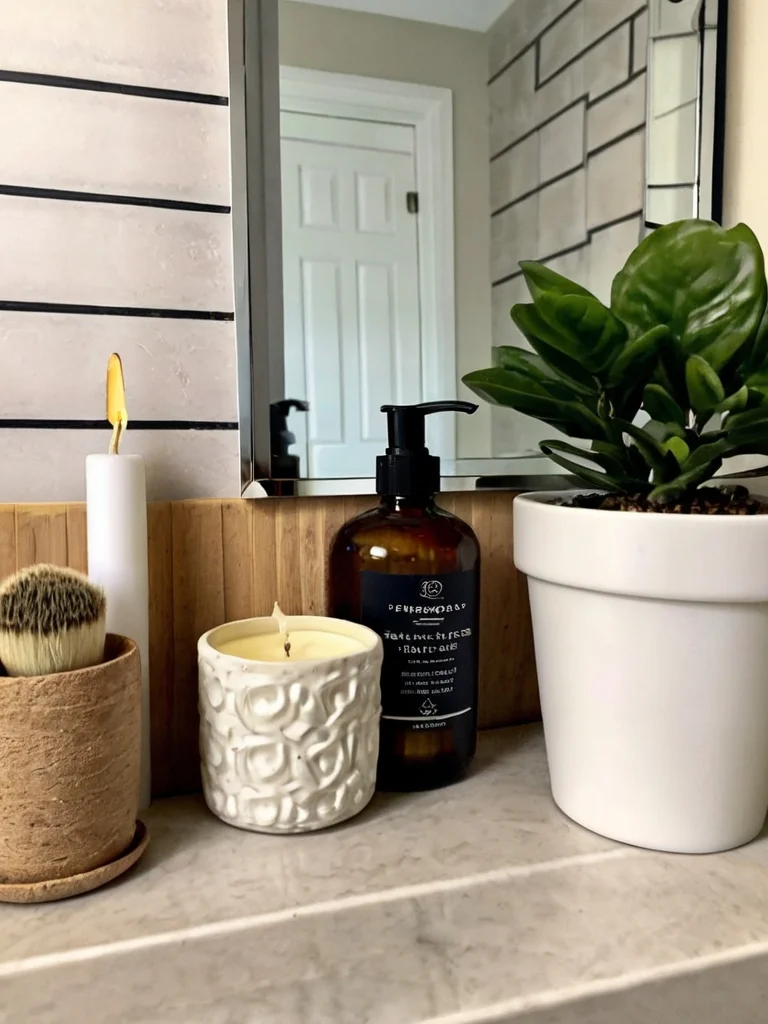
11. Smart Shower and Tub Combos
Create compact yet luxurious setups:
- Install a P-shaped tub with a glass screen for a wider shower area.
- Use a handheld shower for flexible use.
- Consider a corner bathtub if a standard one doesn’t fit your space.
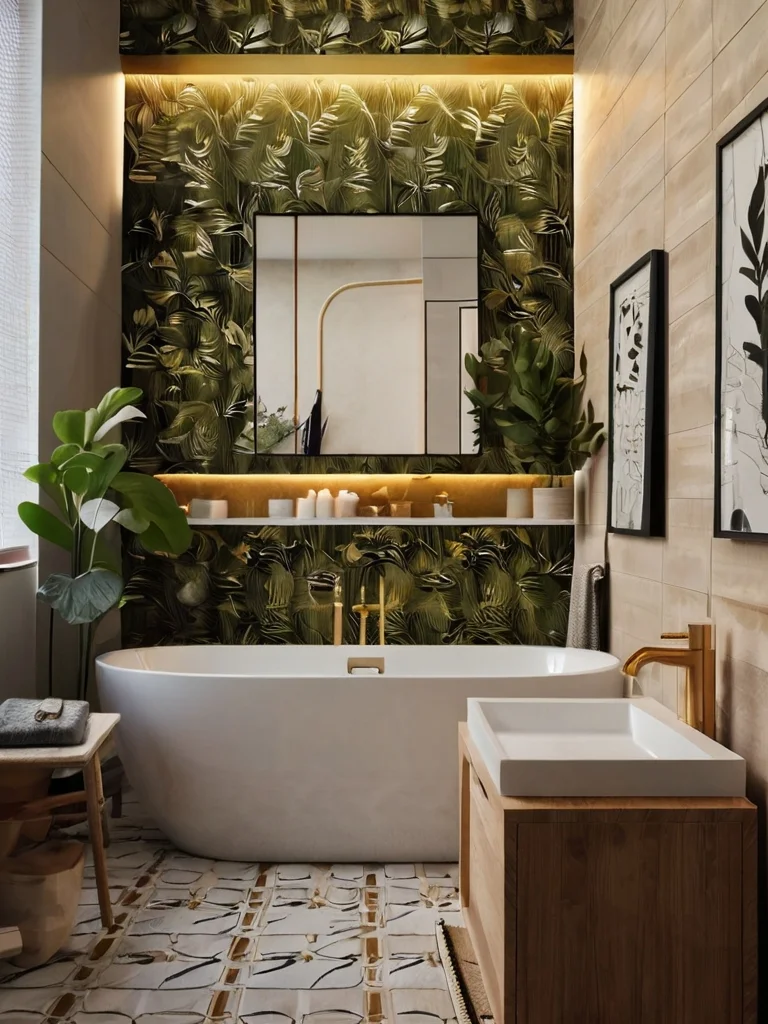
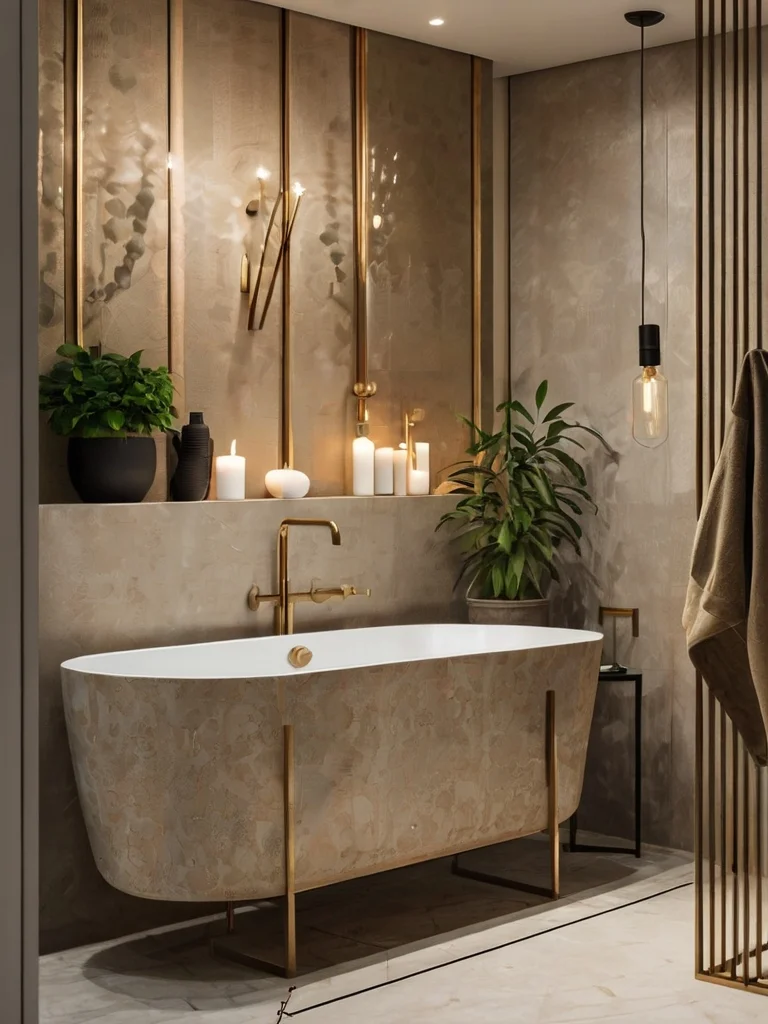
12. Flooring and Wall Design Tips
Your flooring and walls can impact space perception:
- Choose large floor tiles to reduce grout lines.
- Run tiles vertically on walls to create a sense of increased height.
- Use waterproof panels behind the bath or shower for added durability and a stylish design.
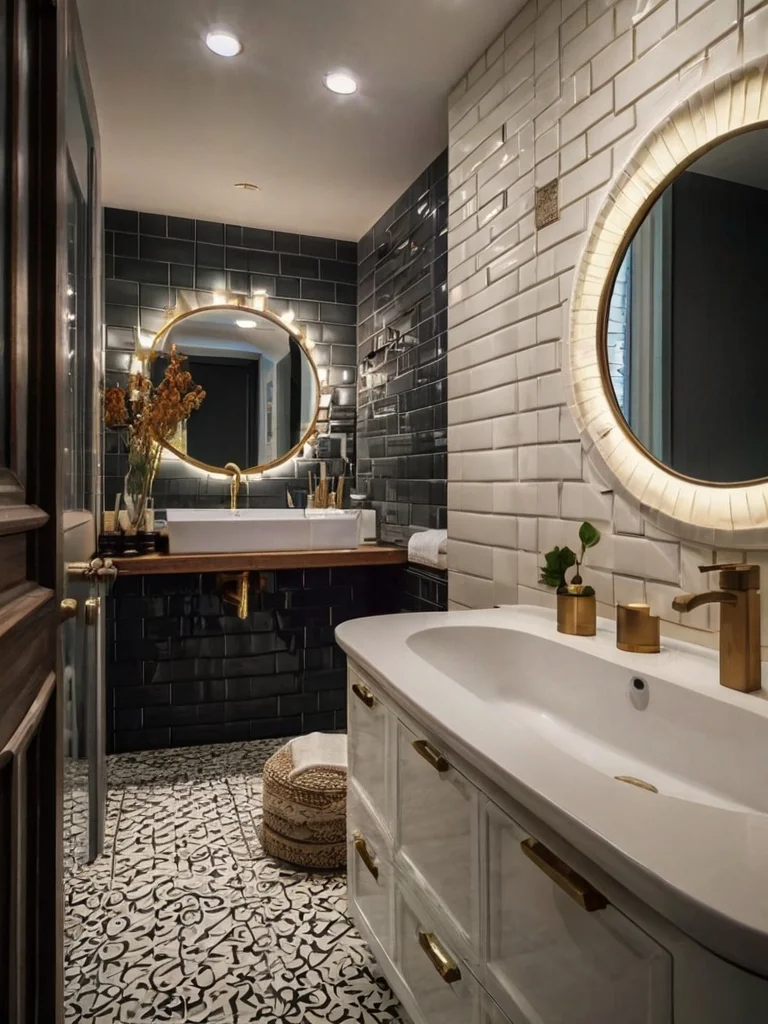
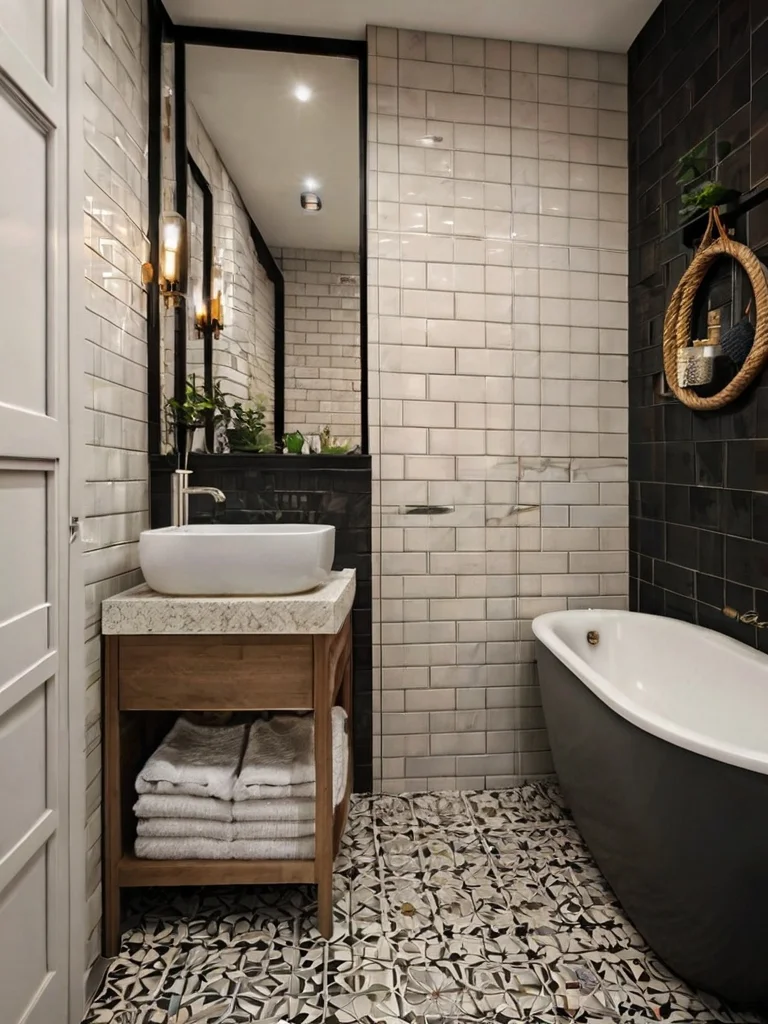
13. Real-Life Makeovers for Inspiration
Browse before-and-after images of small bathroom renovations. Look at:
- How glass showers opened up cramped layouts.
- The role of lighting and mirror placement.
- Budget-friendly swaps that made a big difference.
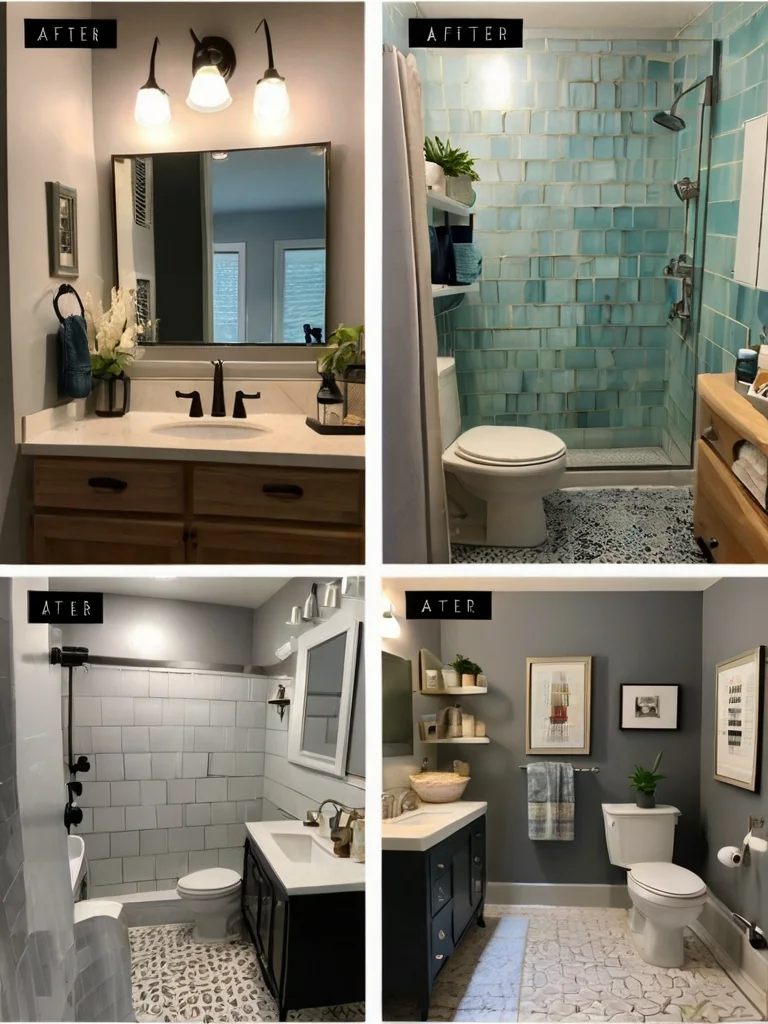
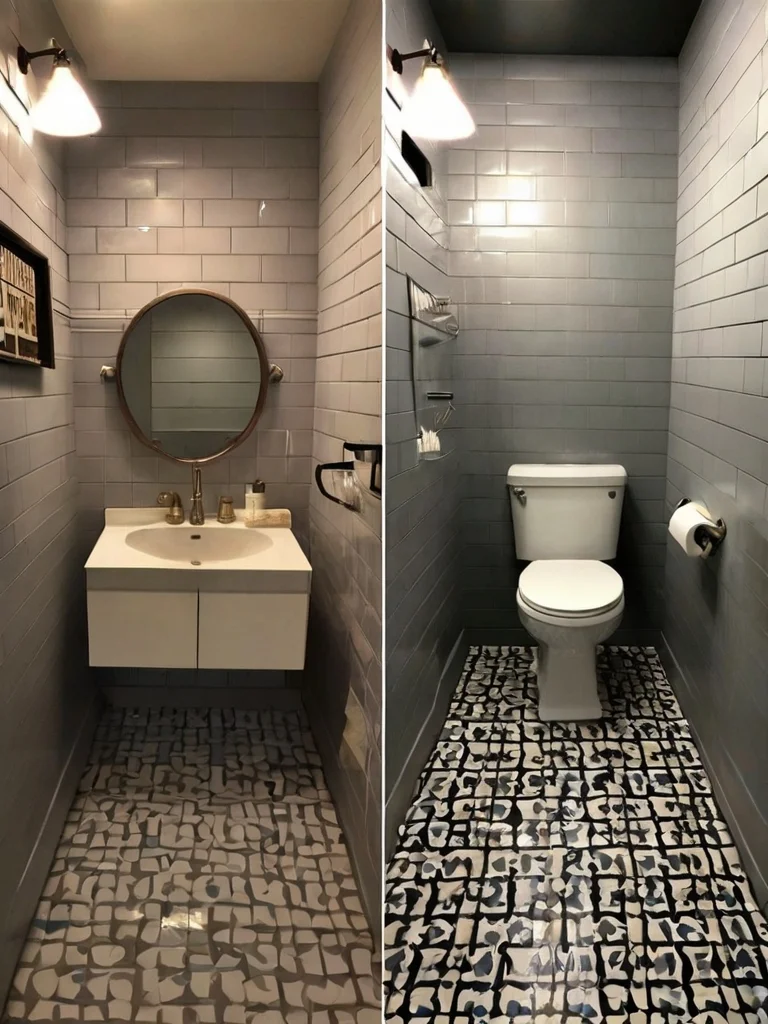
Conclusion
Even the smallest bathrooms can feel modern, organized, and stylish. Whether you’re focused on small bathroom ideas with a shower, want to include both a bath and a shower or are looking for UK-style solutions, this guide provides everything you need. Stick with light colors, innovative layouts, and multifunctional features, and your bathroom will feel anything but small.
FAQ’s
Q1: What is the best layout for a small bathroom?
A: A layout with a wall-hung toilet, corner sink, and walk-in shower is ideal for saving space.
Q2: Can I fit a bath and shower in a small bathroom?
A: Yes, with the proper setup, such as a shower-over-bath or a compact tub with a separate corner shower.
Q3: What are UK-specific small bathroom ideas?
A: UK homes benefit from slimline fixtures, wall-mounted radiators, and vertical storage to save space.
Q4: How can I make my small bathroom look bigger?
Use light colors, mirrors, and clear glass to reflect light and create an illusion of space. Keep the floor clear and avoid heavy decor.
Q5: Can I add a bathtub in a small bathroom?
Yes, compact soaking tubs or tub-shower combos are great options for small bathrooms.
Q6: What colors make a small bathroom look larger?
White, soft grey, pale blue and beige are ideal for creating an open and airy feel.
